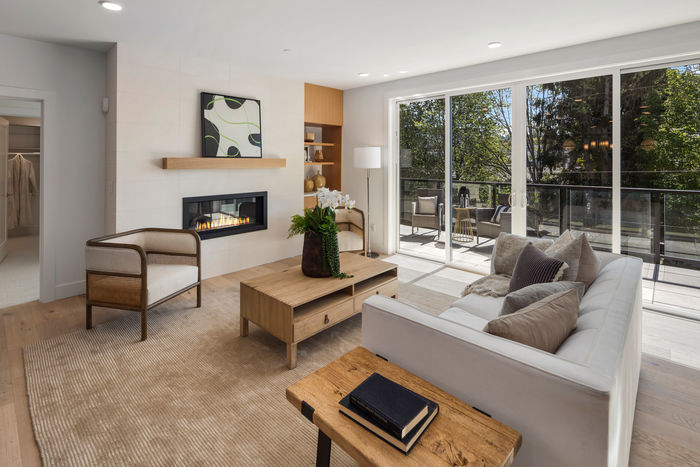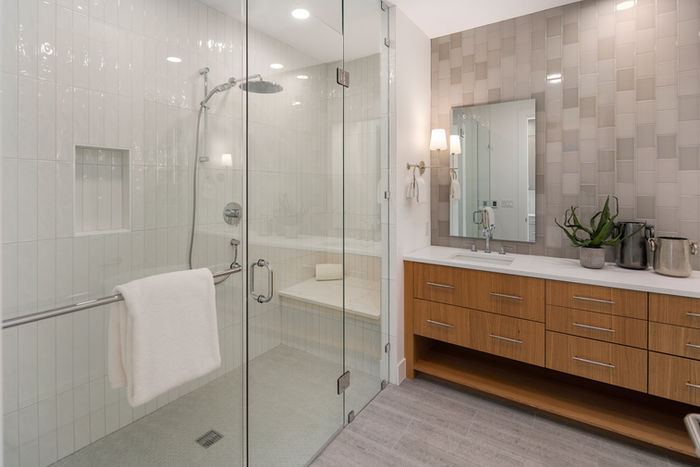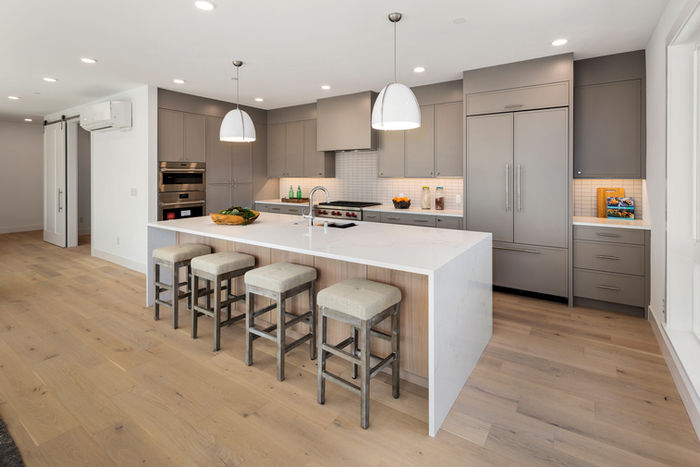
Exploring Steeple Rock’s Kirkland Condominiums
Kirkland is a fast-growing city located on Lake Washington. It’s unique because of its unusual blend of small-town charm, modern amenities, entertainment options, and employment opportunities. Those qualities are calling to people far and wide, enticing them to make Kirkland their hometown.
Of course, moving to Kirkland means finding the right home. For those who are interested in a condominium, Steeple Rock is the perfect choice. Our condos offer an array of highly sought-after features residents won’t find anywhere else. Take a look at some of the reasons our homes outshine other options.





Numerous Floor Plans to Choose From.
Steeple Rock Condominiums has several floor plans for residents to choose from as well. You can choose the layout that works best. Our Kirkland condos range from 1,574 to 2,260 square feet. We offer one, two, and three bedroom units that include two to three and a half bathrooms. Because of our selection, our homes can accommodate households of various sizes. Feel free to browse the different layouts we’ve provided here on our website.
AVAILABLE UNIT INFORMATION
Luxurious Kitchens
A kitchen can make or break a home, and we’ve made sure ours accentuate residents’ lives. They feature lovely frameless cabinets for added storage space and a modern appeal. Quartz countertops give our condos’ kitchens a beautiful, sleek look while giving residents the extra benefits of durability, longevity, and effortless cleaning. All those features are further highlighted by state-of-the-art appliances and full-height backsplashes.
Beautiful Bathrooms
Like the kitchens, our condos’ bathrooms feature quartz countertops. They’re resistant to mold and mildew, easy to clean, and virtually maintenance free. Our bathrooms are also equipped with designer Grohe fixtures and gorgeous color schemes. Our frameless glass showers are accented by floor-to-ceiling tile as well. These bathrooms are designed for both style and functionality.
A Cut Above the Rest
Steeple Rock is a boutique condominium building, meaning it’s much smaller than some of the standard condo complexes springing up across the area. Having fewer homes gives us and our residents several advantages. For one, we can offer more spacious homes than our larger counterparts.
Secondly, our residents can appreciate a range of amenities in an uncongested environment. That means they can enjoy peace and privacy. At the same time, they can get to know their neighbors and forge new friendships if they like. Even the common areas in our building are calm and gratifying with an appealing atmosphere.
On top of all that, we fit nicely into an ideal area of Kirkland with a view of the water and close proximity to all the wonderful sights and attractions the city has to offer.
BUILDING
-
Sound engineered wall and ceiling systems
-
Secured building and garage access with keyless entry
-
Assigned private parking in underground parking garage
-
EV charging stations.
-
Lobby library and guest waiting area
-
Secure package delivery and mail location
-
Private landscape seating and fenced pet run area
-
Community tool shed including fold up tables and chairs, 6' ladder, leaf blower, shop vac and other misc. tools.
INTERIORS
-
Engineered hardwood oak flooring in main living areas
-
Top of the line front-load Whirlpool washer and dryer in each unit
-
Flex/Office space in all units
-
Gas fireplaces*
-
Two color pallets uniquely designed by Counterbalance Studios: Dawn or Dusk
KITCHENS
-
Industry leading Wolf, Sub Zero, and JennAir appliance package
-
American made Bellmont frameless cabinets throughout
-
Solid surface quartz countertops
-
Full height backsplash
BATHROOMS
-
Curbless tile shower
-
Frameless glass enclosures with floor to ceiling tile showers
-
Infloor heating in penthouse primary bathrooms
-
German engineered designer Grohe plumbing fixtures
-
American made Bellmont frameless cabinets throughout
-
Solid surface quartz countertops and backsplash


Thoughtfully Designed
In addition to the characteristics we’ve already mentioned, Steeple Rock’s Kirkland condominiums offer numerous other features. Our kitchen, dining, and living areas are built with an open floor plan for optimal usable space. Each unit comes with ample storage, a laundry room with a Whirlpool washer and dryer, and a flex space to be used as desired.
Main living areas feature engineered oak flooring, and our units were built for sound minimization. Our condos are available in two distinct color pallets exclusively designed for us. Certain units also feature a private deck, in-floor heating in the primary bathroom, and a gas fireplace. Those who are interested can contact us for further details about specific units.
Beyond the Condos
While living space is important, it’s not the only factor that makes a house a home. It has long been said that location is everything in the world of real estate. Fortunately, Kirkland is one of the best places to live in not only Washington but the entire country. It has a long list of green spaces for locals to enjoy the beauty of nature. Some of them are situated directly along the shores of Lake Washington.
Furthermore, plenty of entertainment opportunities are available here, including the Kirkland Performance and Arts Centers. Our city also has terrific restaurants serving virtually any type of food imaginable. Many of the locals enjoy the small breweries in the area for their craft beers and fantastic friendly atmospheres. Those who want to venture beyond Kirkland don’t have to go far. Seattle, Bellevue, Redmond, Woodinville and other cities are only a few minutes away.
Schools and job opportunities in Kirkland shouldn’t be overlooked, either. Local schools have been voted among the best in the state. Our city has also been deemed one of the best locations for young professionals with opportunities available in a wide variety of industries. With all those strengths to boast, it’s no wonder Kirkland has become one of America’s fastest-growing cities.

Find Your New Home at
Steeple Rock Condominiums
Kirkland is a wonderful place to live and work with amenities that appeal to people of all ages. Steeple Rock is proud to be part of this lovely community. We’re also thrilled to be able to offer our luxurious condominiums for people to call home. Contact us to find out more about our condos and all the features they include.
























































